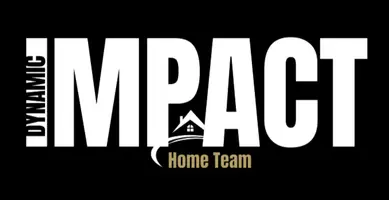815 BAYSHORE BLVD Tampa, FL 33606

Open House
Sun Sep 21, 1:00pm - 3:00pm
UPDATED:
Key Details
Property Type Single Family Home
Sub Type Single Family Residence
Listing Status Active
Purchase Type For Sale
Square Footage 5,061 sqft
Price per Sqft $1,027
Subdivision Morrison Grove Sub
MLS Listing ID TB8428954
Bedrooms 5
Full Baths 4
Half Baths 1
Construction Status Completed
HOA Y/N No
Year Built 1922
Annual Tax Amount $32,161
Lot Size 0.400 Acres
Acres 0.4
Lot Dimensions 90x194
Property Sub-Type Single Family Residence
Source Stellar MLS
Property Description
From the moment you step inside, the level of refinement is clear. Newly installed wide-plank white oak floors set a sophistication tone, while expansive living and dining spaces showcase uninterrupted views that define the essence of Bayshore living. At the heart of the home is a chef's kitchen with sweeping water views. Outfitted with custom white oak cabinetry, Quartzite countertops, a Wolf gas range and Sub-Zero refrigerator, the kitchen is as practical as stunning. A large center island with plenty of seating serves as the perfect gathering place, while a walk-in pantry provides exceptional storage. A well-designed laundry and mudroom opens directly to the expansive backyard with a sparkling pool and patio, combining everyday convenience with seamless indoor-outdoor living.
The primary suite is a true sanctuary, designed with vaulted ceilings that add architectural interest while capturing tranquil views of the bay. Spacious and serene, it includes a custom walk-in closet with dressing area. The luxurious marble-clad bath completes the retreat, featuring a spa-like shower, dual vanities, and elegant fixtures. The secondary bedrooms are all equally impressive, each generously sized and all featuring walk-in closets. Adding even greater versatility, the property includes a detached guest house with a full bath, designed to function as a private retreat.
Thoughtfully separated from the main residence, it offers comfort and flexibility for multi-generational living, long-term guests, or visiting family. The spacious layout makes it equally well-suited as a dedicated gym, office, studio, or wellness space, blending privacy with convenience.
Every detail of this home reflects a thoughtful renovation that honors its historic roots while embracing today's standards of luxury. Just minutes to Hyde Park Village, Downtown Tampa, and the city's finest dining and cultural destinations, 815 Bayshore is more than a home- it is a statement of timeless style, modern living, and one of the most enviable settings in Tampa.
Location
State FL
County Hillsborough
Community Morrison Grove Sub
Area 33606 - Tampa / Davis Island/University Of Tampa
Zoning RS-60
Rooms
Other Rooms Formal Dining Room Separate, Inside Utility
Interior
Interior Features Ceiling Fans(s), Coffered Ceiling(s), Crown Molding, Eat-in Kitchen, Kitchen/Family Room Combo, Open Floorplan, PrimaryBedroom Upstairs, Solid Wood Cabinets, Split Bedroom, Stone Counters, Thermostat, Walk-In Closet(s), Window Treatments
Heating Central, Electric
Cooling Central Air, Zoned
Flooring Tile, Wood
Fireplaces Type Decorative, Living Room
Fireplace true
Appliance Dishwasher, Disposal, Dryer, Exhaust Fan, Microwave, Range, Range Hood, Refrigerator, Tankless Water Heater, Washer, Water Softener
Laundry Inside
Exterior
Exterior Feature French Doors, Lighting, Rain Gutters, Sidewalk
Parking Features Alley Access, Circular Driveway, Converted Garage, Covered, Driveway, Parking Pad
Fence Fenced, Vinyl
Pool Heated, In Ground, Salt Water
Community Features Street Lights
Utilities Available Cable Connected, Electricity Connected, Natural Gas Connected, Sewer Connected, Water Connected
View Y/N Yes
View Water
Roof Type Metal,Shingle
Porch Covered, Deck, Front Porch, Patio
Garage false
Private Pool Yes
Building
Lot Description City Limits, Landscaped, Oversized Lot
Story 2
Entry Level Two
Foundation Crawlspace, Pillar/Post/Pier
Lot Size Range 1/4 to less than 1/2
Sewer Public Sewer
Water Public
Architectural Style Historic, Traditional
Structure Type Brick,Frame
New Construction false
Construction Status Completed
Schools
Elementary Schools Gorrie-Hb
Middle Schools Wilson-Hb
High Schools Plant-Hb
Others
Senior Community No
Ownership Fee Simple
Acceptable Financing Cash, Conventional
Listing Terms Cash, Conventional
Special Listing Condition None
Virtual Tour https://player.vimeo.com/video/1119490336

GET MORE INFORMATION





