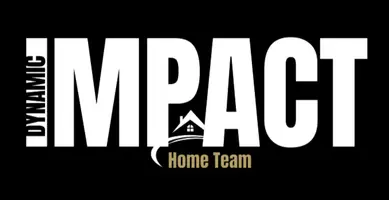7542 CAMPUS CV Sarasota, FL 34243

UPDATED:
Key Details
Property Type Single Family Home
Sub Type Single Family Residence
Listing Status Active
Purchase Type For Sale
Square Footage 1,579 sqft
Price per Sqft $237
Subdivision University Village
MLS Listing ID A4665152
Bedrooms 2
Full Baths 2
Construction Status Completed
HOA Fees $952/qua
HOA Y/N Yes
Annual Recurring Fee 3808.0
Year Built 2019
Annual Tax Amount $3,186
Lot Size 4,356 Sqft
Acres 0.1
Property Sub-Type Single Family Residence
Source Stellar MLS
Property Description
The home itself lives large with 1,579 sq. ft., 2 bedrooms, 2 baths, and a flexible den for working from home or welcoming guests. The kitchen shines with granite counters, stainless appliances, and a central island. The primary suite offers a spa-like retreat with walk-in closet and dual vanities. Split bedrooms provide privacy, while the den adapts to your needs. An attached 2-car garage, paver driveway, and tile roof add both function and curb appeal. And here's the value: low HOA fees, no CDD tax, and everything outside maintained for you. That's thousands saved compared to other Sarasota communities. Instead of yard work or exterior upkeep, you gain weekends at Siesta Key Beach, Anna Maria Island, or simply enjoying the pool and clubhouse with new friends. ?? Highlights buyers love: Medallion-built Casey Model (2019) with impact upgrades .Extended lanai for true Florida indoor-outdoor living. Maintenance-free gated community with pool, spa, clubhouse & dog park. Minutes to Dowtown Sarasota, Ringling Museum, Lido , SRQ Airport, Waterside, top medical corridors & Gulf beaches. Low HOA, no CDD — more freedom, less hassle. If your next chapter calls for more time, connection, and ease, this villa checks every box. Don't just buy a home — secure the lifestyle you've been working toward.
Location
State FL
County Manatee
Community University Village
Area 34243 - Sarasota
Zoning PDR
Rooms
Other Rooms Inside Utility
Interior
Interior Features Built-in Features, Ceiling Fans(s), Coffered Ceiling(s), Eat-in Kitchen, Kitchen/Family Room Combo, Open Floorplan, Primary Bedroom Main Floor, Solid Surface Counters, Solid Wood Cabinets, Tray Ceiling(s), Window Treatments
Heating Electric
Cooling Central Air
Flooring Ceramic Tile
Furnishings Unfurnished
Fireplace false
Appliance Dryer, Electric Water Heater, Microwave, Refrigerator, Washer
Laundry Inside
Exterior
Exterior Feature Hurricane Shutters, Lighting, Sidewalk, Sliding Doors
Garage Spaces 2.0
Community Features Street Lights
Utilities Available Natural Gas Connected, Sewer Connected, Underground Utilities, Water Connected
View Water
Roof Type Tile
Attached Garage true
Garage true
Private Pool No
Building
Story 1
Entry Level One
Foundation Block
Lot Size Range 0 to less than 1/4
Builder Name Medallion
Sewer Public Sewer
Water Public
Structure Type Block
New Construction false
Construction Status Completed
Schools
Elementary Schools Kinnan Elementary
Middle Schools Braden River Middle
High Schools Southeast High
Others
Pets Allowed Cats OK, Dogs OK
Senior Community No
Pet Size Extra Large (101+ Lbs.)
Ownership Fee Simple
Monthly Total Fees $317
Membership Fee Required Required
Num of Pet 2
Special Listing Condition None
Virtual Tour https://pix360.com/phototour3/40662/

GET MORE INFORMATION





