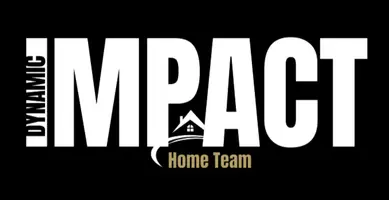854 TILDEN OAKS TRL Winter Garden, FL 34787
Open House
Sat Aug 30, 11:00am - 2:00pm
Sun Aug 31, 12:00pm - 3:00pm
UPDATED:
Key Details
Property Type Single Family Home
Sub Type Single Family Residence
Listing Status Active
Purchase Type For Sale
Square Footage 3,991 sqft
Price per Sqft $469
Subdivision Oakland Park
MLS Listing ID O6339333
Bedrooms 5
Full Baths 4
Half Baths 1
HOA Fees $610/qua
HOA Y/N Yes
Annual Recurring Fee 2440.0
Year Built 2020
Annual Tax Amount $15,136
Lot Size 0.260 Acres
Acres 0.26
Property Sub-Type Single Family Residence
Source Stellar MLS
Property Description
The first-floor owner's suite is a true retreat, with hardwood floors, two generous walk-in closets, and a spa-inspired bath. Engineered hardwood flows through the main living areas, while the kitchen is designed for both gathering and everyday living—featuring a large island with seating, quartz countertops, ceiling-height wood cabinetry, and Bosch appliances, including a built-in refrigerator and gas cooktop. Ten-foot ceilings, custom wood beams, crown moulding, and an open stairwell give the home a bright, inviting feel.
Upstairs, a loft connects three additional bedrooms and two full baths, providing plenty of space for family and guests.
Outdoors, the private saltwater pool with waterfall is perfect for relaxing weekends. The covered patio with summer kitchen makes entertaining effortless. A detached 538 sq. ft. pool house adds valuable flexibility, offering a fifth bedroom, full bath, wet bar, office, and walk-in closet—an ideal setup for extended family, a private workspace, or guest quarters.
HOA dues include access to two community pools, clubhouse, parks, playgrounds, and a community activities director.Located along the West Orange Fitness Trail and just a golf cart ride to downtown Winter Garden, this home also provides quick access to the Turnpike.
Location
State FL
County Orange
Community Oakland Park
Area 34787 - Winter Garden/Oakland
Zoning PUD
Rooms
Other Rooms Garage Apartment
Interior
Interior Features Built-in Features, Ceiling Fans(s), Crown Molding, Eat-in Kitchen, High Ceilings, Kitchen/Family Room Combo, Open Floorplan, Primary Bedroom Main Floor, Solid Surface Counters, Thermostat, Walk-In Closet(s)
Heating Central
Cooling Central Air
Flooring Carpet, Hardwood, Tile
Fireplaces Type Electric
Fireplace true
Appliance Built-In Oven, Cooktop, Dishwasher, Disposal, Electric Water Heater, Microwave, Range Hood
Laundry Inside, Laundry Room
Exterior
Exterior Feature Lighting, Outdoor Grill, Outdoor Kitchen, Sidewalk, Sliding Doors
Parking Features Driveway
Garage Spaces 2.0
Fence Vinyl
Pool In Ground, Salt Water
Community Features Clubhouse, Community Mailbox, Deed Restrictions, Dog Park, Golf Carts OK, Park, Playground, Pool, Sidewalks
Utilities Available Cable Available, Electricity Connected, Natural Gas Connected, Public, Sewer Connected, Underground Utilities, Water Connected
Amenities Available Clubhouse, Park, Playground, Pool
Roof Type Shingle
Porch Covered, Front Porch, Rear Porch
Attached Garage false
Garage true
Private Pool Yes
Building
Lot Description Sidewalk, Paved
Story 2
Entry Level Two
Foundation Slab
Lot Size Range 1/4 to less than 1/2
Builder Name J&J Builders
Sewer Public Sewer
Water Public
Architectural Style Cape Cod
Structure Type Cement Siding
New Construction false
Schools
Elementary Schools Tildenville Elem
Middle Schools Sunridge Middle
High Schools West Orange High
Others
Pets Allowed Cats OK, Dogs OK
HOA Fee Include Pool,Maintenance Grounds
Senior Community No
Ownership Fee Simple
Monthly Total Fees $203
Acceptable Financing Assumable, Cash, Conventional, VA Loan
Membership Fee Required Required
Listing Terms Assumable, Cash, Conventional, VA Loan
Special Listing Condition None
Virtual Tour https://www.propertypanorama.com/instaview/stellar/O6339333





