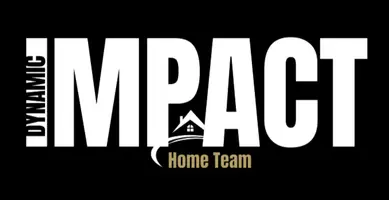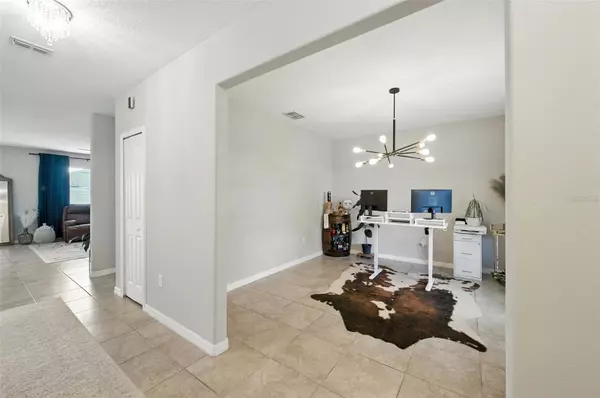4910 BABBLING BROOK LN Wimauma, FL 33598
UPDATED:
Key Details
Property Type Single Family Home
Sub Type Single Family Residence
Listing Status Active
Purchase Type For Sale
Square Footage 2,653 sqft
Price per Sqft $152
Subdivision Sunshine Village Ph 2
MLS Listing ID TB8413560
Bedrooms 4
Full Baths 2
Half Baths 1
Construction Status Completed
HOA Fees $100/mo
HOA Y/N Yes
Annual Recurring Fee 1200.0
Year Built 2017
Annual Tax Amount $8,385
Lot Size 6,098 Sqft
Acres 0.14
Lot Dimensions 54 x 111
Property Sub-Type Single Family Residence
Source Stellar MLS
Property Description
The kitchen is open and functional, offering tons of cabinet space, a pantry, and a large island with bar seating. It flows right into the living room, making it a great setup for entertaining or spending time with family.
All four bedrooms are located upstairs, along with a versatile loft and a convenient second-floor laundry room. The primary bedroom is spacious and includes a private en-suite with double sinks, a walk-in shower, and a huge closet that could almost be its own room. The secondary bedrooms are generously sized with plenty of space for everyone.
You'll love living in Vista Palms, a family-friendly community offering a resort-style pool, splash pad, fitness center, sports courts, and more.
With a two-car garage, there's plenty of room for vehicles, storage, or even a small workshop. Located just minutes from I-75, you'll have quick access to Tampa, the airport, and surrounding areas. Nearby, you'll find shopping, dining, parks, golf courses, and entertainment options in Sun City Center. Outdoor lovers will especially enjoy the close proximity to South Shore Bay Lagoon—offering over 5 acres of crystal-clear water, floating obstacle courses, slides, paddleboards, and a swim-up bar.
Lawn care is included in the HOA, so you can enjoy a low-maintenance lifestyle. Come take a tour and see why this home could be the perfect fit for you!
Location
State FL
County Hillsborough
Community Sunshine Village Ph 2
Area 33598 - Wimauma
Zoning PD
Rooms
Other Rooms Den/Library/Office, Loft
Interior
Interior Features Ceiling Fans(s), Kitchen/Family Room Combo, Open Floorplan, PrimaryBedroom Upstairs, Thermostat, Walk-In Closet(s), Window Treatments
Heating Central, Electric
Cooling Central Air
Flooring Carpet, Ceramic Tile
Fireplace false
Appliance Convection Oven, Dishwasher, Disposal, Electric Water Heater, Microwave, Range
Laundry Inside, Laundry Room, Upper Level
Exterior
Exterior Feature Sidewalk, Sliding Doors
Parking Features Driveway, Garage Door Opener
Garage Spaces 2.0
Community Features Clubhouse, Community Mailbox, Deed Restrictions, Fitness Center, Park, Playground, Pool, Sidewalks, Street Lights
Utilities Available BB/HS Internet Available, Cable Available, Electricity Connected, Public, Sewer Connected, Underground Utilities, Water Connected
Amenities Available Clubhouse, Maintenance, Park, Pickleball Court(s), Playground, Pool, Recreation Facilities, Spa/Hot Tub
Roof Type Shingle
Attached Garage true
Garage true
Private Pool No
Building
Lot Description Landscaped, Sidewalk, Paved
Story 2
Entry Level Two
Foundation Slab
Lot Size Range 0 to less than 1/4
Sewer Public Sewer
Water None
Structure Type Block,Stucco,Frame
New Construction false
Construction Status Completed
Schools
Elementary Schools Reddick Elementary School
Middle Schools Shields-Hb
High Schools Sumner High School
Others
Pets Allowed Yes
HOA Fee Include Pool,Maintenance Grounds,Recreational Facilities,Security
Senior Community No
Ownership Fee Simple
Monthly Total Fees $100
Acceptable Financing Cash, Conventional, FHA, VA Loan
Membership Fee Required Required
Listing Terms Cash, Conventional, FHA, VA Loan
Special Listing Condition None





