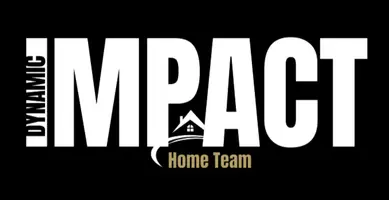11926 BOHEMIAN PL Venice, FL 34293
UPDATED:
Key Details
Property Type Single Family Home
Sub Type Single Family Residence
Listing Status Active
Purchase Type For Sale
Square Footage 1,936 sqft
Price per Sqft $361
Subdivision Renaissance At West Villages
MLS Listing ID A4659634
Bedrooms 3
Full Baths 2
HOA Fees $3,160/ann
HOA Y/N Yes
Annual Recurring Fee 3160.0
Year Built 2022
Annual Tax Amount $8,564
Lot Size 6,969 Sqft
Acres 0.16
Property Sub-Type Single Family Residence
Source Stellar MLS
Property Description
If you enjoy elegance, upgrades, and fine taste in decor and finishes, this property needs to go to the very top of your “Must See” list. Here are a few of the most elaborate upgrades:
Waterfront lot on the largest lake in Renaissance subdivision in Wellen Park, large heated pool, lanai with hurricane screening, large, walk-in closet space with customized shelving, uniform porcelain flooring with professionally applied sealant for grout protection. Customized wine and coffee bar with see-through doors and glass shelves. Stainless steel appliances with top load microwave and a lighted hood vent over the glass cooktop stove. Oversized garage has been customized with storage shelves and sliding doors to maximize the curb appeal of the rubberized custom floor finish.
Rest assured your water treatment system by Culligan will protect your health and your plumbing.
This 3 bedroom, 2 bath, and office, home is finished off like no other! Whether you choose to start or end your day on the front porch or at poolside, you will feel like you've just checked in at a resort!
You will be absolutely overwhelmed by the elegance infused throughout this home by the $213,300 of add-on features. You cannot build a home of this size and quality finish today for the asking price of this home as it sits on this lot! Come and see for yourself! Furnishings are negotiable, but are not included in list price. Room measurements are estimates and must be verified by Buyer(s).
Location
State FL
County Sarasota
Community Renaissance At West Villages
Area 34293 - Venice
Interior
Interior Features Ceiling Fans(s), Coffered Ceiling(s), Crown Molding, Dry Bar, Living Room/Dining Room Combo, Open Floorplan, Primary Bedroom Main Floor, Solid Surface Counters, Walk-In Closet(s), Window Treatments
Heating Central, Electric
Cooling Central Air
Flooring Tile
Fireplace false
Appliance Cooktop, Dishwasher, Disposal, Dryer, Electric Water Heater, Exhaust Fan, Microwave, Range, Range Hood, Refrigerator, Washer, Water Filtration System
Laundry Inside, Laundry Room
Exterior
Exterior Feature Hurricane Shutters, Rain Gutters, Sliding Doors
Garage Spaces 2.0
Pool Gunite, Heated, In Ground, Lighting
Community Features Buyer Approval Required, Clubhouse, Community Mailbox, Deed Restrictions, Fitness Center, Golf Carts OK, Pool, Sidewalks, Tennis Court(s), Street Lights
Utilities Available Cable Available, Electricity Connected, Public, Sewer Connected, Water Connected
View Y/N Yes
Water Access Yes
Water Access Desc Pond
Roof Type Tile
Attached Garage true
Garage true
Private Pool Yes
Building
Entry Level One
Foundation Slab
Lot Size Range 0 to less than 1/4
Builder Name Mattamy
Sewer Public Sewer
Water Public
Structure Type Block,Stucco
New Construction false
Others
Pets Allowed Yes
Senior Community No
Ownership Fee Simple
Monthly Total Fees $263
Membership Fee Required Required
Special Listing Condition None
Virtual Tour https://www.propertypanorama.com/instaview/stellar/A4659634





