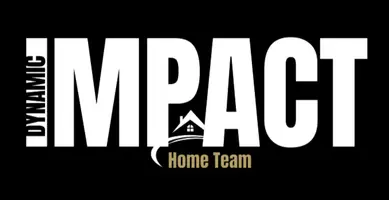2085 IRONTON WAY The Villages, FL 32163
UPDATED:
Key Details
Property Type Single Family Home
Sub Type Single Family Residence
Listing Status Active
Purchase Type For Sale
Square Footage 1,206 sqft
Price per Sqft $295
Subdivision The Villages
MLS Listing ID G5099851
Bedrooms 2
Full Baths 2
Construction Status Completed
HOA Y/N No
Annual Recurring Fee 2388.0
Year Built 2014
Annual Tax Amount $2,933
Lot Size 5,227 Sqft
Acres 0.12
Property Sub-Type Single Family Residence
Source Stellar MLS
Property Description
Location
State FL
County Sumter
Community The Villages
Area 32163 - The Villages
Zoning SF
Interior
Interior Features Solid Wood Cabinets, Window Treatments, Ceiling Fans(s), Eat-in Kitchen, High Ceilings, Living Room/Dining Room Combo, Primary Bedroom Main Floor, Open Floorplan, Thermostat, Walk-In Closet(s)
Heating Central, Electric, Heat Pump
Cooling Central Air
Flooring Hardwood, Tile, Vinyl
Furnishings Turnkey
Fireplace false
Appliance Dishwasher, Disposal, Dryer, Electric Water Heater, Exhaust Fan, Microwave, Range, Range Hood, Refrigerator, Washer
Laundry In Garage
Exterior
Exterior Feature Lighting, Rain Gutters, Sliding Doors, Sprinkler Metered, Courtyard
Parking Features Golf Cart Parking, Driveway, Garage Door Opener, Off Street
Garage Spaces 1.0
Fence Stone, Vinyl
Community Features Clubhouse, Deed Restrictions, Dog Park, Fitness Center, Golf Carts OK, Golf, Irrigation-Reclaimed Water, No Truck/RV/Motorcycle Parking, Park, Playground, Pool, Special Community Restrictions, Tennis Court(s), Street Lights
Utilities Available Sprinkler Meter, Underground Utilities, BB/HS Internet Available, Cable Connected, Electricity Connected, Phone Available, Sewer Connected, Sprinkler Recycled, Water Connected
Amenities Available Basketball Court, Clubhouse, Fence Restrictions, Fitness Center, Golf Course, Park, Pickleball Court(s), Playground, Pool, Recreation Facilities, Security, Shuffleboard Court, Spa/Hot Tub, Tennis Court(s), Trail(s), Vehicle Restrictions
Roof Type Shingle
Porch Covered, Front Porch, Patio, Screened
Attached Garage true
Garage true
Private Pool No
Building
Lot Description Level, Near Golf Course, Paved, Landscaped
Entry Level One
Foundation Slab
Lot Size Range 0 to less than 1/4
Sewer Public Sewer
Water Public
Architectural Style Florida
Structure Type Concrete,Block,Stucco
New Construction false
Construction Status Completed
Others
Pets Allowed Yes
HOA Fee Include Pool,Recreational Facilities,Security
Senior Community Yes
Ownership Fee Simple
Monthly Total Fees $199
Acceptable Financing Cash, Conventional, FHA, VA Loan
Listing Terms Cash, Conventional, FHA, VA Loan
Special Listing Condition None
Virtual Tour https://www.dropbox.com/scl/fi/8c8rbvk6agbnw3tm7t0wo/2085-Ironton-Place-The-Villages-FL.mp4?rlkey=8cbmxjdixxln64nq7mkzax1q8&e=1&st=7iz79eg0&dl=0





