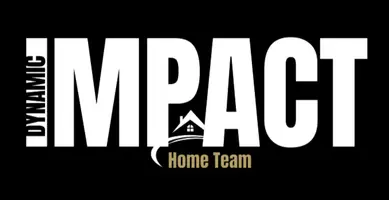430 44TH AVE NE St Petersburg, FL 33703
UPDATED:
Key Details
Property Type Single Family Home
Sub Type Single Family Residence
Listing Status Active
Purchase Type For Sale
Square Footage 1,968 sqft
Price per Sqft $304
Subdivision Snell Shores Manor
MLS Listing ID TB8380115
Bedrooms 3
Full Baths 2
Half Baths 1
HOA Y/N No
Year Built 1956
Annual Tax Amount $2,228
Lot Size 7,405 Sqft
Acres 0.17
Lot Dimensions 60x125
Property Sub-Type Single Family Residence
Source Stellar MLS
Property Description
The open kitchen features granite countertops, stainless steel appliances, and bar-height seating that flows into the dining area and bonus space. The primary suite is a true retreat with a walk-in closet with custom built-ins and a beautifully updated en suite bath with double vanity and glass-enclosed shower. Two guest bedrooms share a renovated full bath, and a separate half bath off the living room is perfect for guests.
Other highlights include vaulted ceilings, plantation shutters, new luxury vinyl flooring, a 2-car covered carport, circular front driveway, and a fully fenced backyard with fire pit area, green space, and a large storage shed.
Major system updates: Roof (2011), HVAC (2021), Water Heater (2024), Windows/Doors (2021).
Flood insurance only $2,375/year.
Located minutes from Coffee Pot and Crisp Park, Publix, Trader Joe's, Whole Foods, and vibrant downtown St. Pete. A rare find at this size and price point!
Location
State FL
County Pinellas
Community Snell Shores Manor
Area 33703 - St Pete
Direction NE
Interior
Interior Features Ceiling Fans(s), High Ceilings, Open Floorplan, Primary Bedroom Main Floor, Solid Surface Counters, Solid Wood Cabinets, Split Bedroom, Stone Counters, Thermostat, Vaulted Ceiling(s), Walk-In Closet(s), Window Treatments
Heating Central
Cooling Central Air
Flooring Luxury Vinyl, Tile
Fireplace false
Appliance Dishwasher, Disposal, Dryer, Electric Water Heater, Microwave, Range, Refrigerator, Washer
Laundry Laundry Room
Exterior
Exterior Feature Storage
Community Features Street Lights
Utilities Available Electricity Connected, Natural Gas Available, Sewer Connected, Sprinkler Well, Water Connected
Roof Type Shingle
Garage false
Private Pool No
Building
Story 1
Entry Level One
Foundation Slab
Lot Size Range 0 to less than 1/4
Sewer Public Sewer
Water Public
Structure Type Block
New Construction false
Schools
Elementary Schools North Shore Elementary-Pn
Middle Schools Meadowlawn Middle-Pn
High Schools Northeast High-Pn
Others
Senior Community No
Ownership Fee Simple
Acceptable Financing Cash, Conventional, FHA, VA Loan
Listing Terms Cash, Conventional, FHA, VA Loan
Special Listing Condition None
Virtual Tour https://www.propertypanorama.com/instaview/stellar/TB8380115





