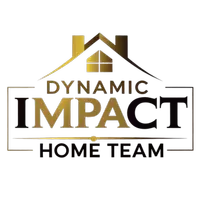4331 MARCELLA TER North Port, FL 34286

Open House
Fri Oct 03, 11:00am - 1:00pm
UPDATED:
Key Details
Property Type Single Family Home
Sub Type Single Family Residence
Listing Status Active
Purchase Type For Sale
Square Footage 1,853 sqft
Price per Sqft $232
Subdivision Port Charlotte Sub 07
MLS Listing ID C7507411
Bedrooms 3
Full Baths 2
Construction Status Completed
HOA Y/N No
Year Built 2006
Annual Tax Amount $5,360
Lot Size 10,018 Sqft
Acres 0.23
Property Sub-Type Single Family Residence
Source Stellar MLS
Property Description
Inside, vaulted ceilings and tile floors create an open, airy atmosphere, while the split-bedroom layout ensures privacy for family and guests alike. At the heart of the home, the spacious great room flows effortlessly to the outdoors through sliding glass doors, connecting indoor comfort with your private backyard retreat.
The kitchen offers solid-surface countertops, a breakfast bar for casual dining, and easy access to the dining room, which provides the perfect setting for more formal gatherings. The primary suite is a true retreat, featuring dual sinks, a walk-in shower, a soaking tub, and a generous walk-in closet.
Step outside to discover your own Florida paradise. A sparkling pool and expansive screened patio set the stage for lazy afternoons, weekend cookouts, or quiet evenings under the stars. The fully enclosed backyard, complete with a six-foot vinyl privacy fence, offers the ideal space for both relaxation and entertaining.
Recent updates enhance the home's appeal and provide peace of mind, including seamless gutters with underground drainage, fresh sod and concrete-stained curbing, a new roof, a water filtration system, water heater, water softener, and custom window treatments.
Whether you're lounging poolside or hosting family and friends, this home captures the very essence of sunny, stress-free Florida living.
Location
State FL
County Sarasota
Community Port Charlotte Sub 07
Area 34286 - North Port/Venice
Zoning RSF2
Rooms
Other Rooms Bonus Room
Interior
Interior Features Eat-in Kitchen, High Ceilings, Split Bedroom, Thermostat, Tray Ceiling(s), Window Treatments
Heating Central, Electric
Cooling Central Air
Flooring Carpet, Tile
Furnishings Unfurnished
Fireplace false
Appliance Convection Oven, Dishwasher, Dryer, Microwave, Washer
Laundry Laundry Room
Exterior
Exterior Feature Lighting, Private Mailbox, Rain Gutters, Sliding Doors, Storage
Parking Features Driveway, Garage Door Opener
Garage Spaces 2.0
Fence Vinyl
Pool In Ground, Lighting, Screen Enclosure
Utilities Available Electricity Connected
View Pool
Roof Type Shingle
Porch Enclosed, Porch
Attached Garage true
Garage true
Private Pool Yes
Building
Lot Description Paved
Story 1
Entry Level One
Foundation Slab
Lot Size Range 0 to less than 1/4
Sewer Septic Tank
Water Well
Architectural Style Ranch
Structure Type Block,Stucco
New Construction false
Construction Status Completed
Schools
High Schools North Port High
Others
Pets Allowed Cats OK, Dogs OK, Yes
Senior Community No
Ownership Fee Simple
Acceptable Financing Cash, Conventional, FHA, VA Loan
Listing Terms Cash, Conventional, FHA, VA Loan
Num of Pet 10+
Special Listing Condition None
Virtual Tour https://www.propertypanorama.com/instaview/stellar/C7507411

GET MORE INFORMATION





