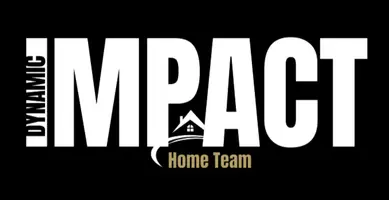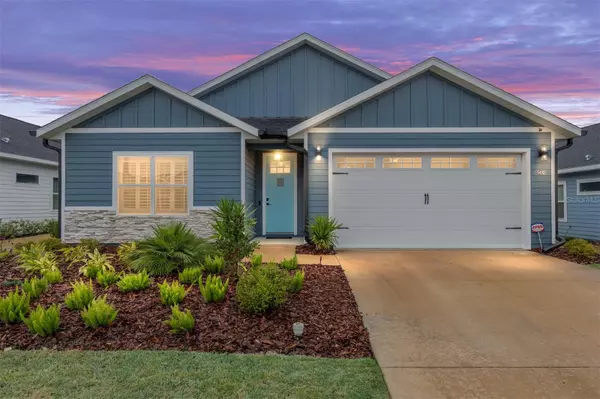1432 SW 67TH DR Gainesville, FL 32607
OPEN HOUSE
Sun Feb 23, 11:00am - 1:00pm
UPDATED:
02/22/2025 05:47 PM
Key Details
Property Type Single Family Home
Sub Type Single Family Residence
Listing Status Active
Purchase Type For Sale
Square Footage 1,720 sqft
Price per Sqft $247
Subdivision Grand Oaks At Tower
MLS Listing ID GC528421
Bedrooms 3
Full Baths 2
Half Baths 1
Construction Status Completed
HOA Fees $180/qua
HOA Y/N Yes
Originating Board Stellar MLS
Year Built 2022
Annual Tax Amount $6,650
Lot Size 5,662 Sqft
Acres 0.13
Property Sub-Type Single Family Residence
Property Description
Located in Grand Oaks, just under 3 miles from The University of Florida, UF Health/Shands Hospital, Celebration Pointe, and Butler Plaza, this home offers unbeatable convenience with easy access to I-75 for quick trips to Jacksonville, Orlando, or Tampa. Step inside to discover high-end finishes, including quartz countertops, a stylish tile backsplash, shaker-style wood cabinets with soft-close drawers, and a stunning ceramic farmhouse sink. The chef's kitchen features a gas range with a decorative wood-wrapped hood vent and upgraded Samsung appliances, including a refrigerator. For added convenience, a washer and dryer are included. 9-ft ceilings with tray accents, crown molding, and luxury vinyl plank flooring (No Carpets!) create a bright and elegant ambiance. The exterior boasts 30-year architectural shingles, durable Hardiboard concrete siding with protective joint covers, double-insulated windows, an 8-ft front door, and stamped carriage-style garage doors. Enjoy year-round comfort with a gas tankless water heater and an irrigation system.
Love outdoor living? Relax on your large screened-in porch with Runnen outdoor decking flooring while overlooking the fenced yard with mature landscaping—ready for pets, play, or entertaining! This home is truly move-in ready with thoughtful upgrades that set it apart. Don't miss out on this incredible opportunity in Grand Oaks—schedule your showing today!
Location
State FL
County Alachua
Community Grand Oaks At Tower
Zoning RMF5
Rooms
Other Rooms Great Room
Interior
Interior Features Ceiling Fans(s), Chair Rail, Crown Molding, Eat-in Kitchen, High Ceilings, Open Floorplan, Primary Bedroom Main Floor, Smart Home, Solid Surface Counters, Solid Wood Cabinets, Split Bedroom, Stone Counters, Thermostat, Tray Ceiling(s), Walk-In Closet(s), Window Treatments
Heating Central, Natural Gas
Cooling Central Air
Flooring Ceramic Tile, Luxury Vinyl, Recycled/Composite Flooring, Vinyl
Furnishings Unfurnished
Fireplace false
Appliance Dishwasher, Disposal, Dryer, Gas Water Heater, Microwave, Range, Range Hood, Refrigerator, Tankless Water Heater, Washer
Laundry Inside, Laundry Room
Exterior
Exterior Feature Irrigation System, Rain Gutters, Sidewalk, Sliding Doors, Sprinkler Metered
Parking Features Driveway, Garage Door Opener, Other
Garage Spaces 2.0
Fence Wood
Community Features Deed Restrictions, Playground, Pool, Sidewalks
Utilities Available Cable Connected, Electricity Connected, Natural Gas Connected, Phone Available, Public, Street Lights, Underground Utilities, Water Connected
Amenities Available Playground, Pool
Roof Type Shingle
Porch Covered, Front Porch, Rear Porch, Screened
Attached Garage true
Garage true
Private Pool No
Building
Lot Description Cleared, Near Public Transit, Sidewalk
Story 1
Entry Level One
Foundation Slab
Lot Size Range 0 to less than 1/4
Builder Name William Weseman Construction
Sewer Public Sewer
Water Public
Architectural Style Contemporary, Craftsman
Structure Type Cement Siding,HardiPlank Type,Stone,Wood Frame
New Construction false
Construction Status Completed
Schools
Elementary Schools Lawton M. Chiles Elementary School-Al
Middle Schools Fort Clarke Middle School-Al
High Schools F. W. Buchholz High School-Al
Others
Pets Allowed Yes
Senior Community No
Ownership Fee Simple
Monthly Total Fees $60
Acceptable Financing Cash, Conventional, FHA, VA Loan
Membership Fee Required Required
Listing Terms Cash, Conventional, FHA, VA Loan
Special Listing Condition None
Virtual Tour https://www.youtube.com/shorts/cdMP-RBc3bo





